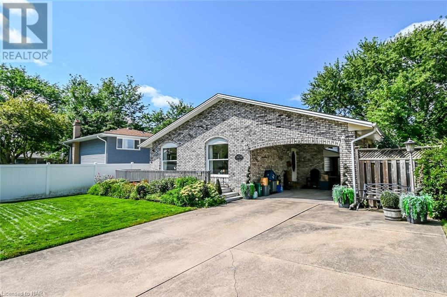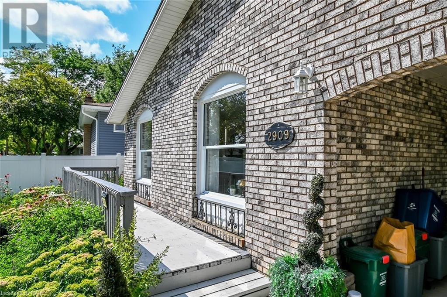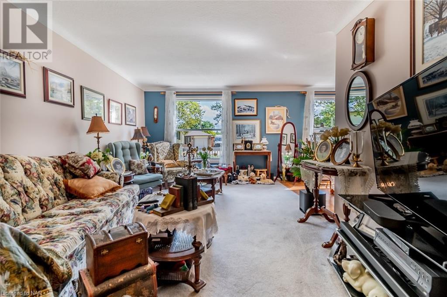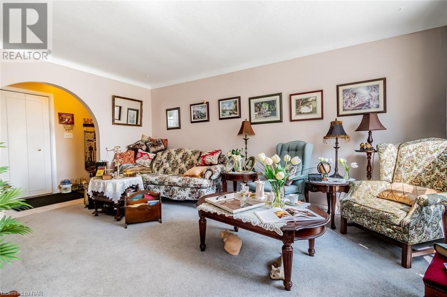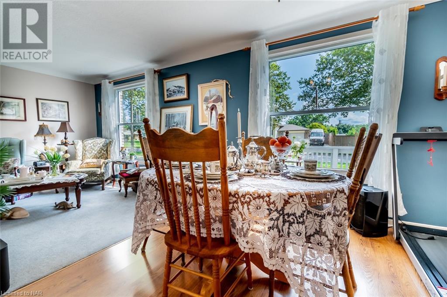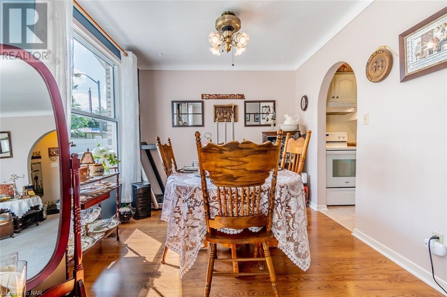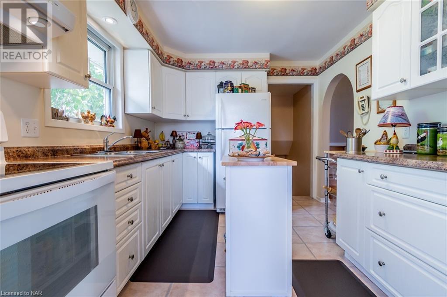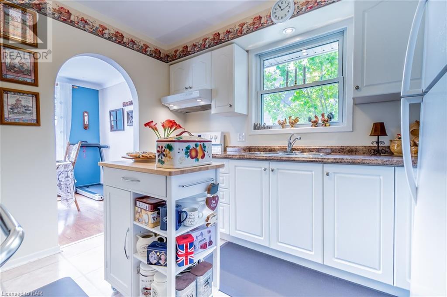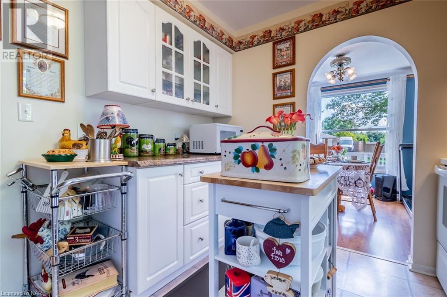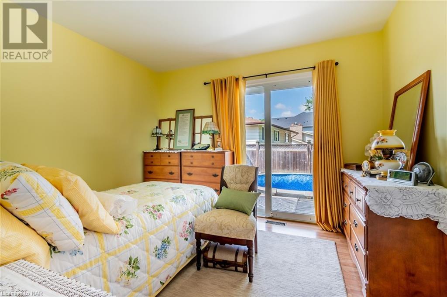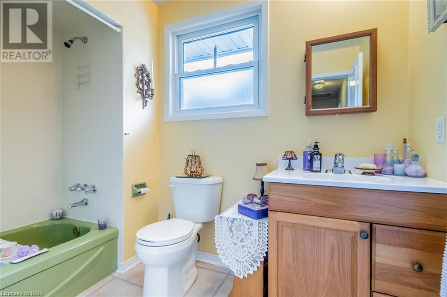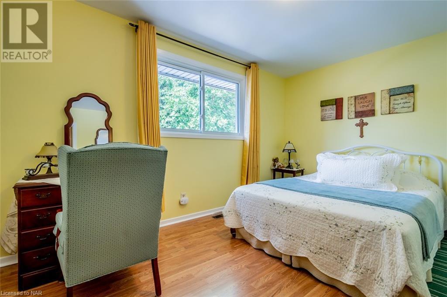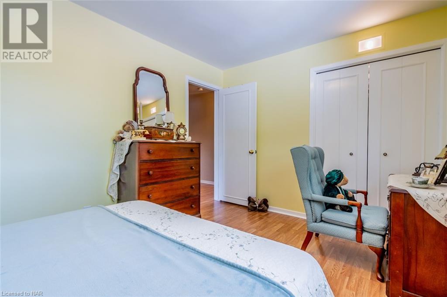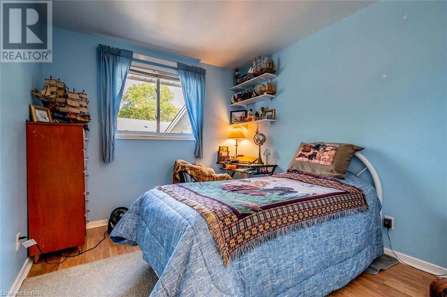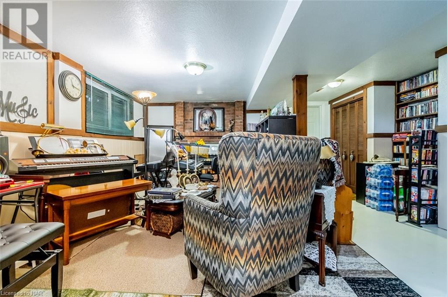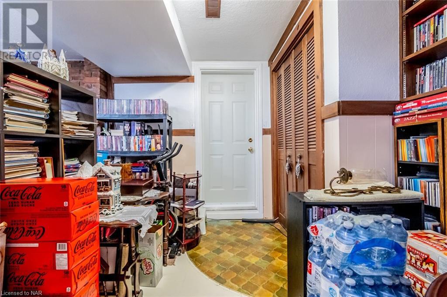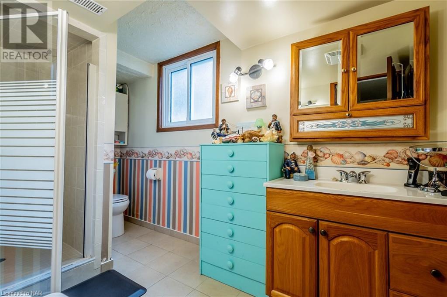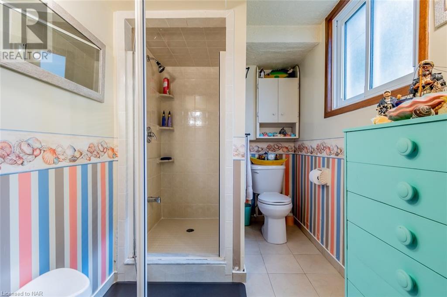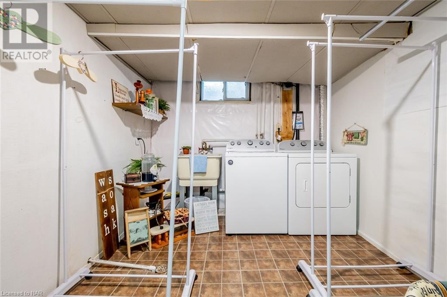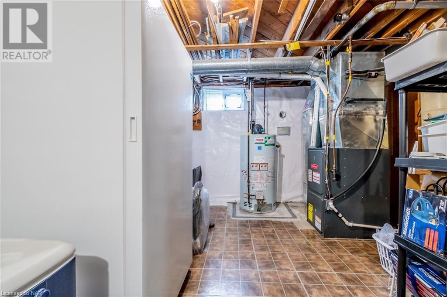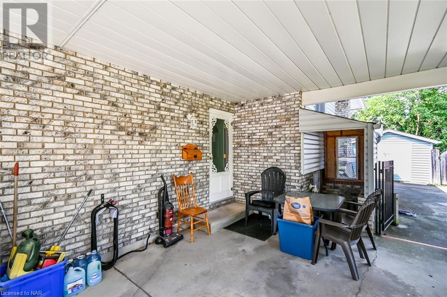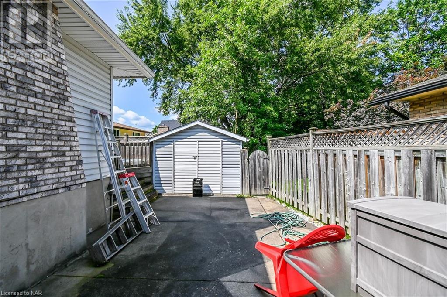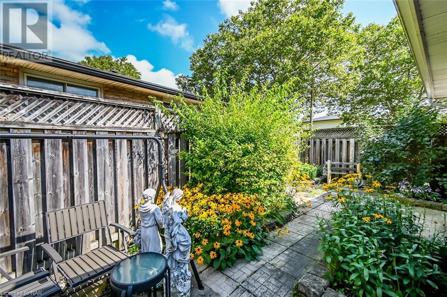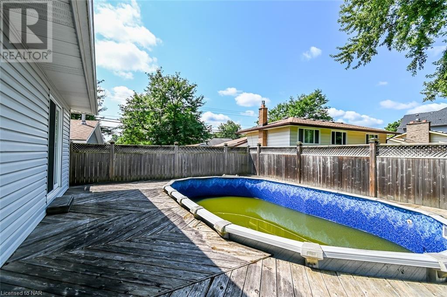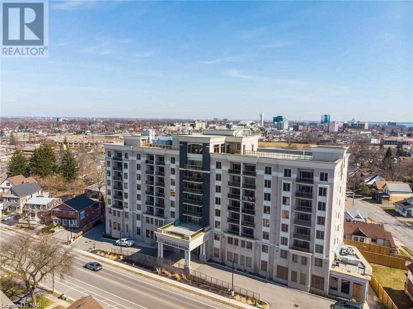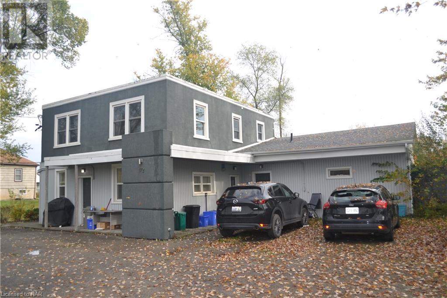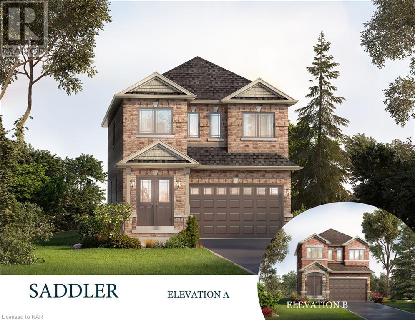2909 HENLEY Avenue
Niagara Falls, Ontario L2J3M3
$599,900
ID# 40575425
| Bathroom Total | 2 |
| Bedrooms Total | 3 |
| Year Built | 1974 |
| Cooling Type | Central air conditioning |
| Heating Type | Forced air |
| Heating Fuel | Natural gas |
| 4pc Bathroom | Second level | Measurements not available |
| Bedroom | Second level | 10'0'' x 9'10'' |
| Bedroom | Second level | 10'10'' x 9'6'' |
| Primary Bedroom | Second level | 13'6'' x 9'8'' |
| Utility room | Basement | 20'6'' x 7'6'' |
| Laundry room | Basement | 8'6'' x 9'6'' |
| Bonus Room | Basement | 12'4'' x 7'8'' |
| 3pc Bathroom | Lower level | Measurements not available |
| Family room | Lower level | 16'4'' x 16'6'' |
| Kitchen | Main level | 11'0'' x 9'3'' |
| Dining room | Main level | 9'3'' x 9'9'' |
| Living room | Main level | 11'2'' x 16'4'' |
YOU MIGHT ALSO LIKE THESE LISTINGS
Previous
Next
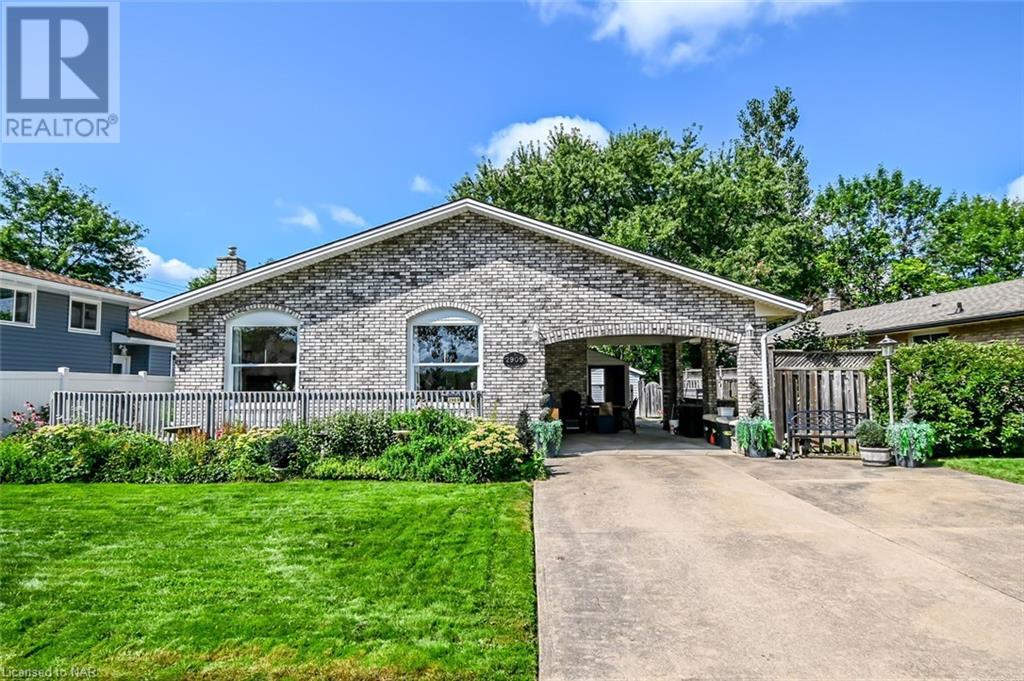
I Am Accessible

The trade marks displayed on this site, including CREA®, MLS®, Multiple Listing Service®, and the associated logos and design marks are owned by the Canadian Real Estate Association. REALTOR® is a trade mark of REALTOR® Canada Inc., a corporation owned by Canadian Real Estate Association and the National Association of REALTORS®. Other trade marks may be owned by real estate boards and other third parties. Nothing contained on this site gives any user the right or license to use any trade mark displayed on this site without the express permission of the owner.
powered by WEBKITS


